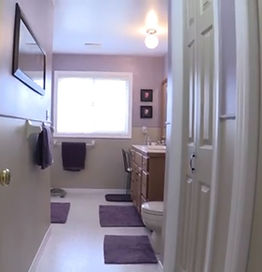
Our
Projects
Take a look at a few of our projects, some underway, some completed.
Please click the portfolio tab or visit our Facebook/Instagram page for more images of how the progress went on these projects and others!
Lean on me
This was a creative way for a client to be able to free up some garage space for the winter! We built an add-on lean to shed to accommodate their pontoon boat and get it out of the harsh weather for the off season.


Fun in the Sun
On this project we removed the old deck that was limiting this families ability to enjoy their lovely pool. We got to work cleaning up and prepping the base, and then created a new 2 tier deck that partially wrapped the pool. Before long they were back in the sun and able to enjoy their view again! Oh and the dogs loved it too!


Dream Bathroom Build
This bathroom was a full gut job, one piece tub/shower unit cut out and removed, toilet moved for added space/comfort, plumbing updated and changed to accommodate a double sink vanity, all new vinyl plank flooring, new soaker tub with tile surround and custom built in niches, new mirrors and lighting turned this dream into reality.


Dream continued
Needed to add another view of this project to get the full feel of how much it changed.


Trailer Life Envy
This Trailer lot was empty, sorry no before pic this time, we did a full package set up for this lot. Built a raised shed base, installed the shed, full walk out deck from the trailer with beautiful solar lighting and gardens, raised walkways to keep you out of the mud on those wetter days, and a beautiful gazebo deck build package to top it off.


New 36' x 28' Garage with loft
This was a monster of a build, loads of space in this dream garage for all those with plans to work on or build things, plus a 500 sq/ft loft for office space or just a sweet guest/room hang out spot.


Fire Hall Fix up
Our local firehall had some unfinished work on a bunch of siding and trims, so they gave us a call to help them hammer it out and give a bit of a fresh new look to the garage portion of the hall


Stairway Step Up
This main entranceway was in dire need of being brought up to our current decades styles and standards. New treads installed, custom railing work and some fresh paint and stain helped get it done.


Backyard Makeover
This yard started with an old run down shed, uneven lawn, and an old raised concrete walkout back deck. So we got to to work, busted up the old set up, built a new walkout, levelled the yard, added a path to the shed, small raised garden bed area, and fixed up the old shed. Now this home owner can sit and relax in their own little oasis and enjoy their view!


Let that light in!
This is a small portion of a large reno we did out in Derby Point. For this area the client wanted the original space changed to more of an open concept. So we got out the hammers (after of course making sure the walls weren't load bearing), and got to work. The end result allowed the front water view windows to flood the now kitchen/dining/family area with loads of natural light and really brought some warmth to the space.


